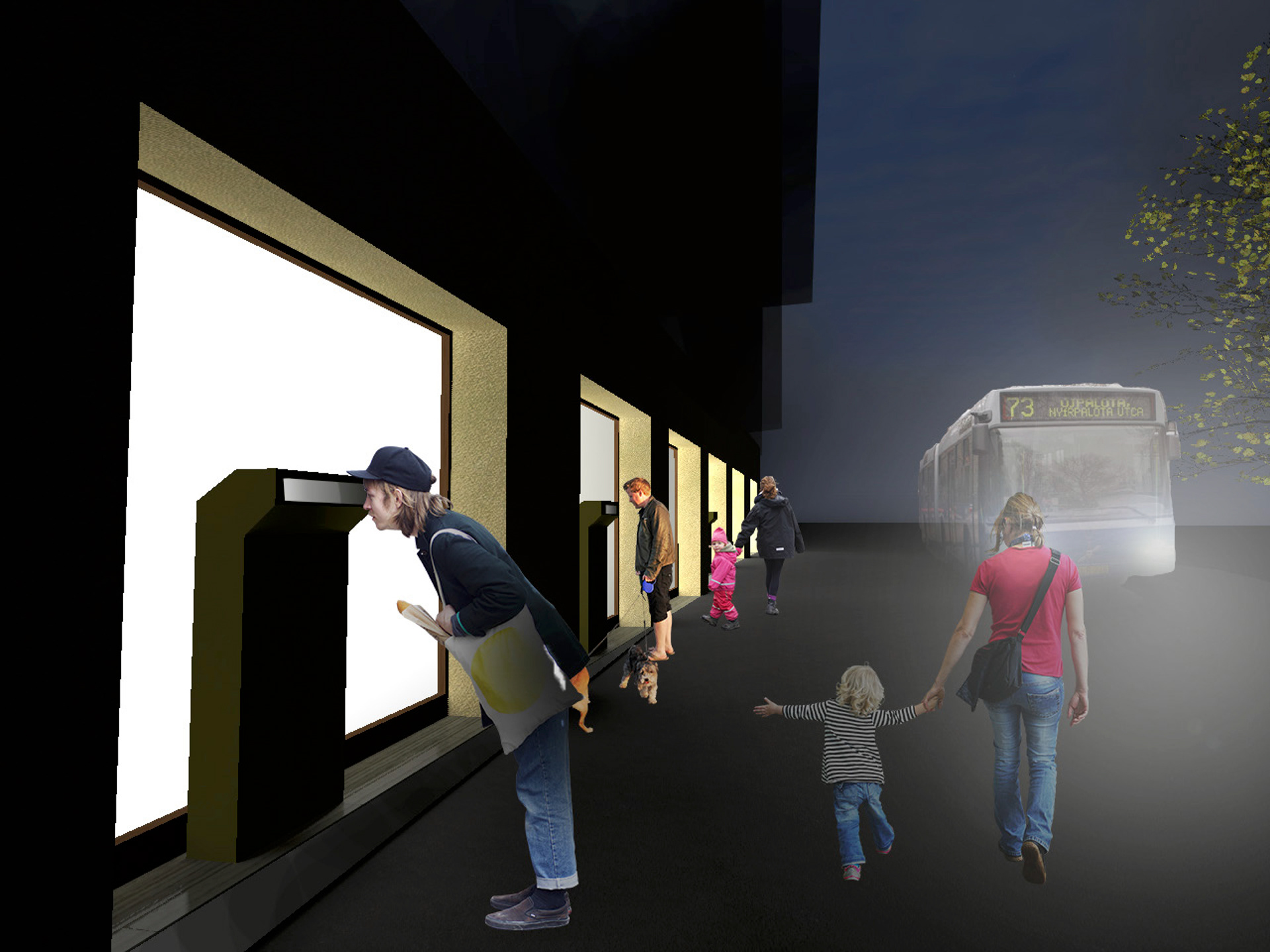
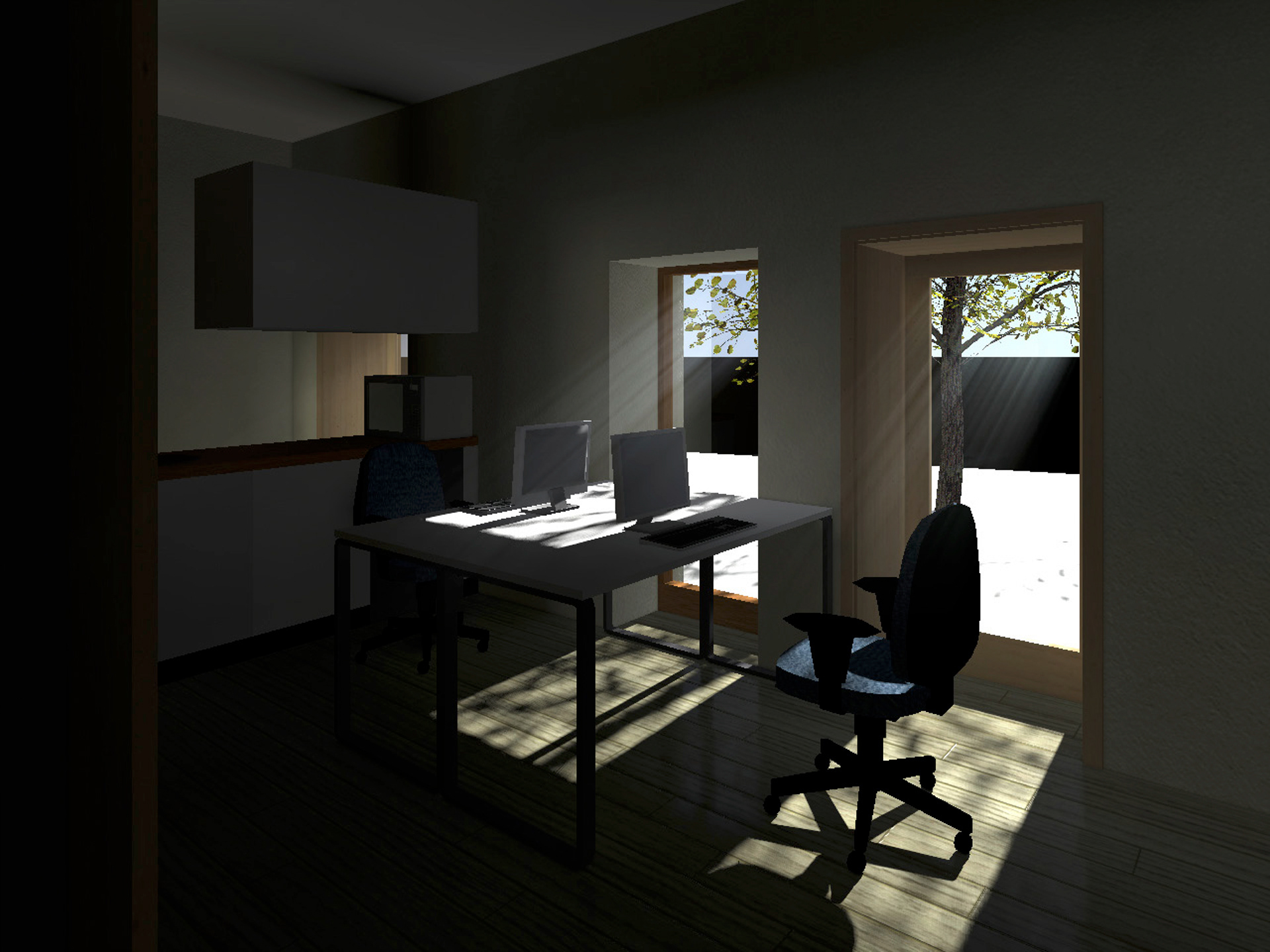
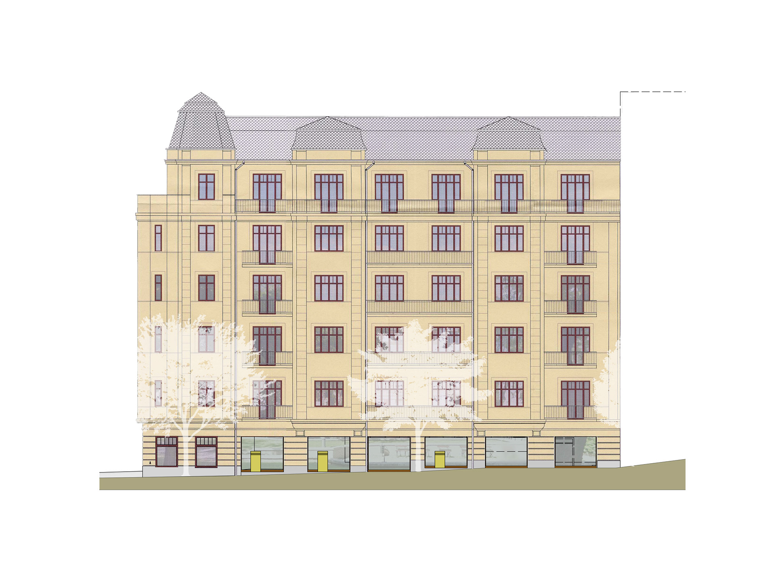
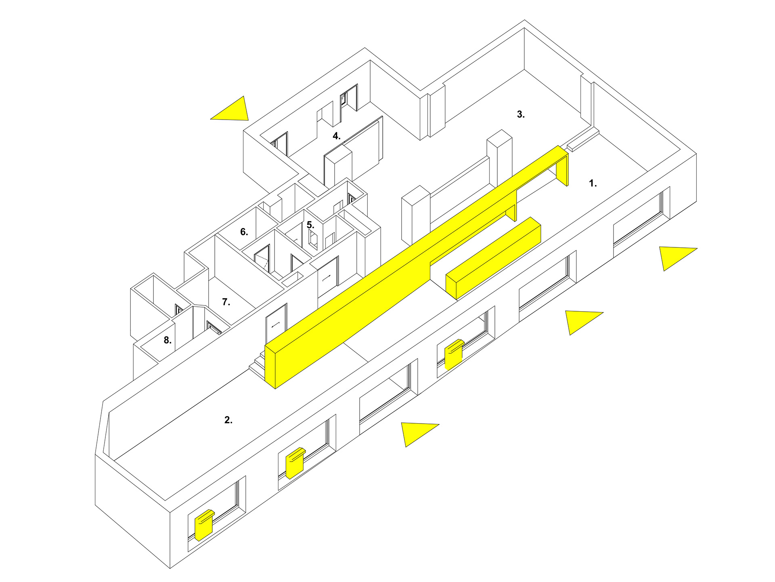
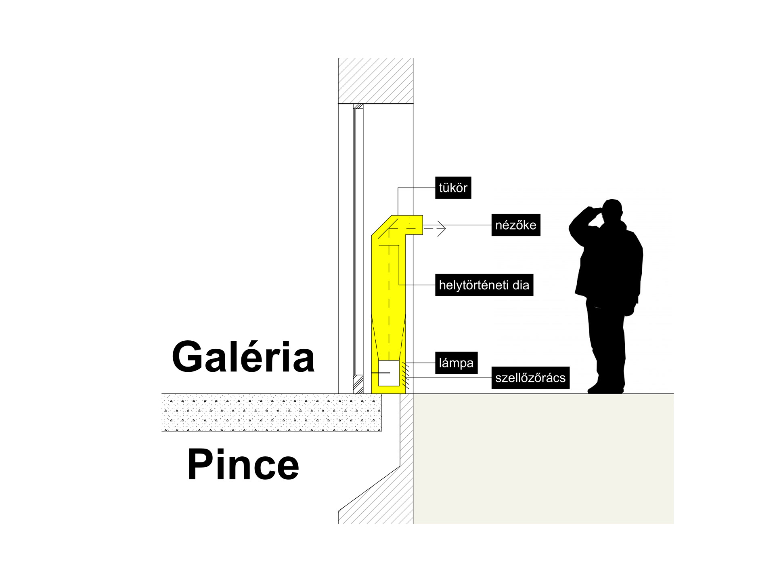

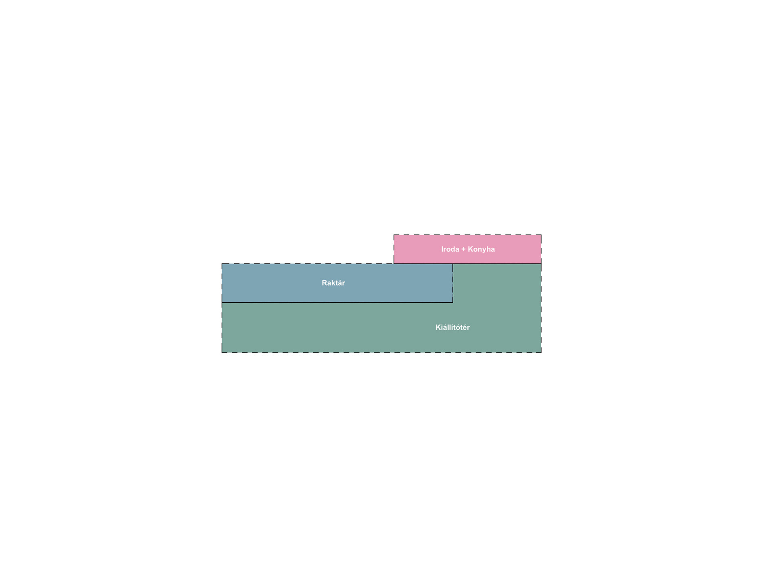
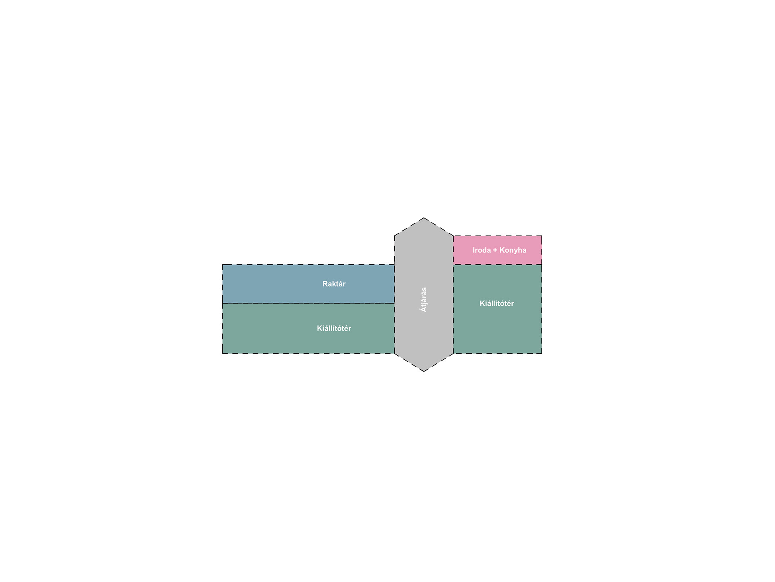
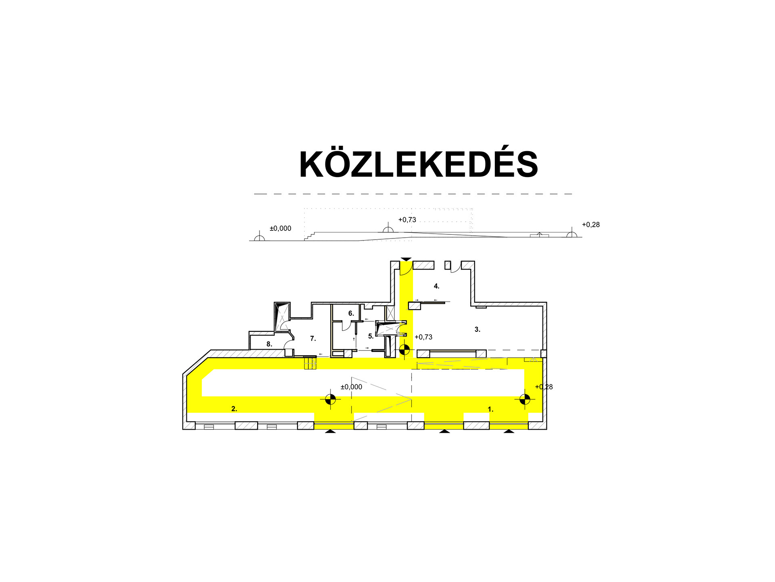
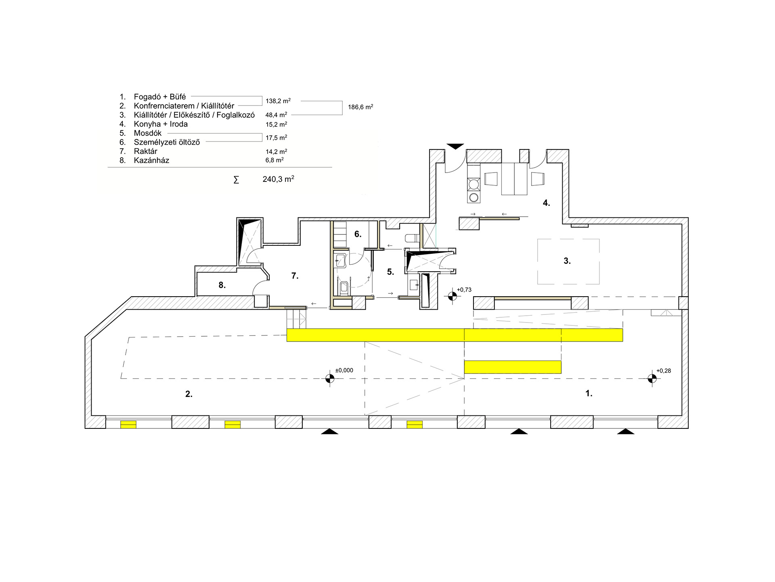
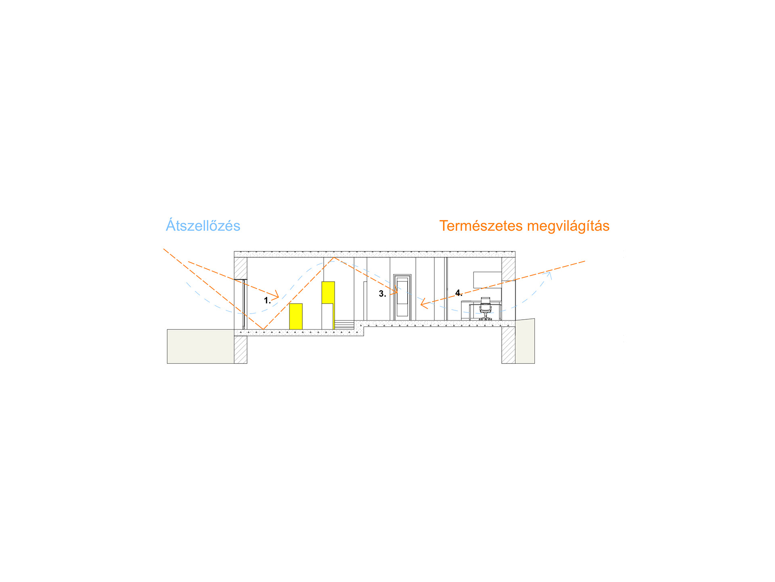
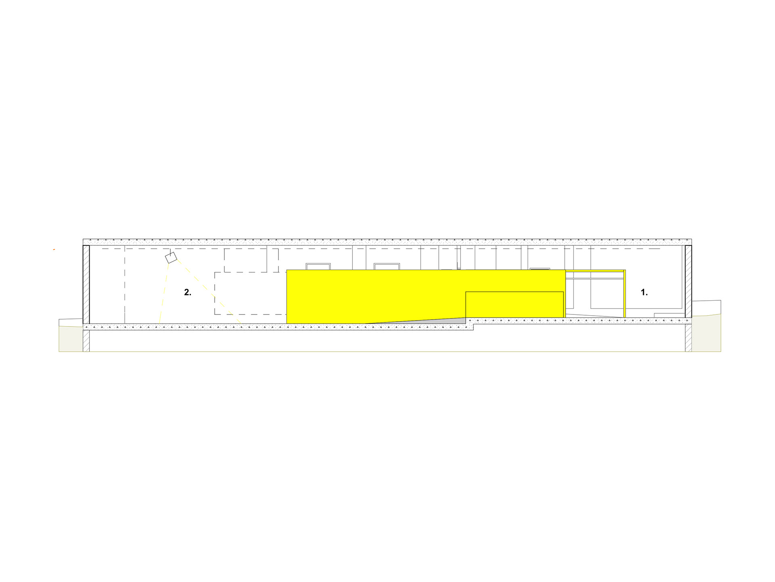
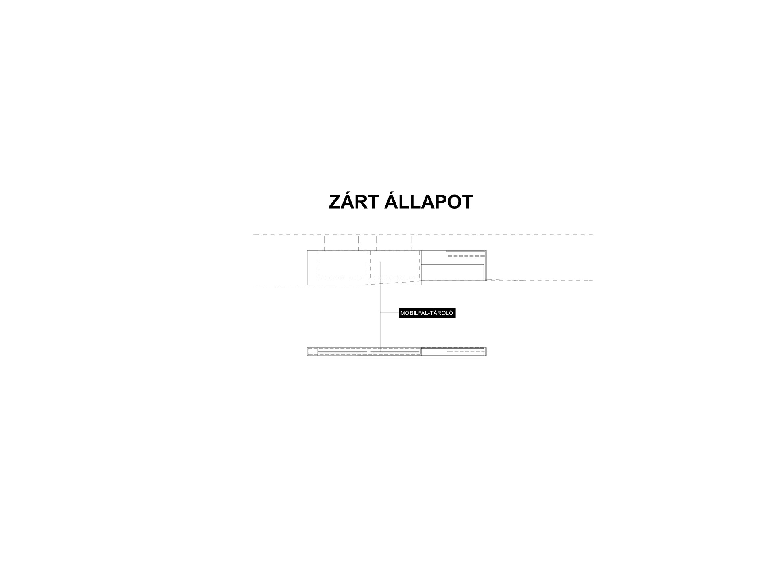
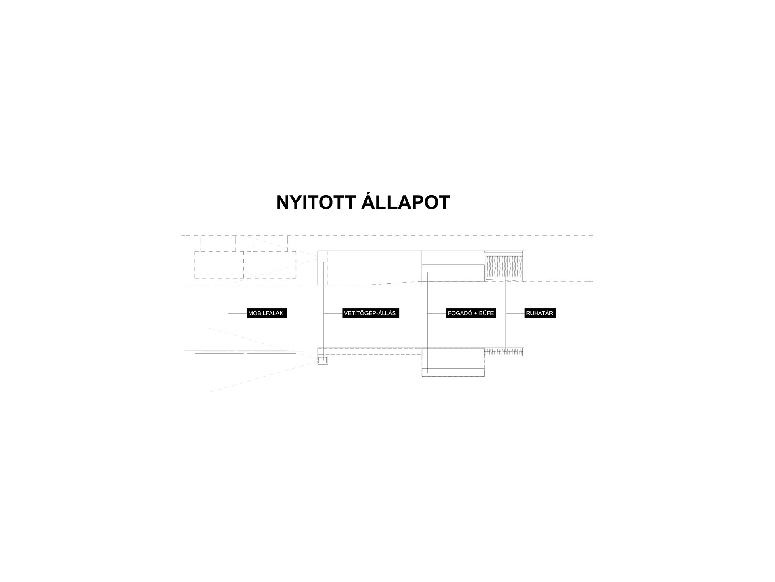
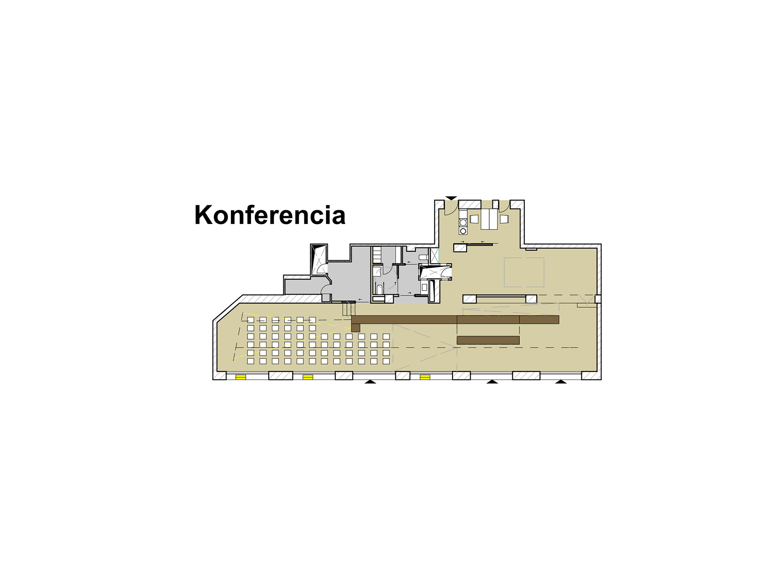
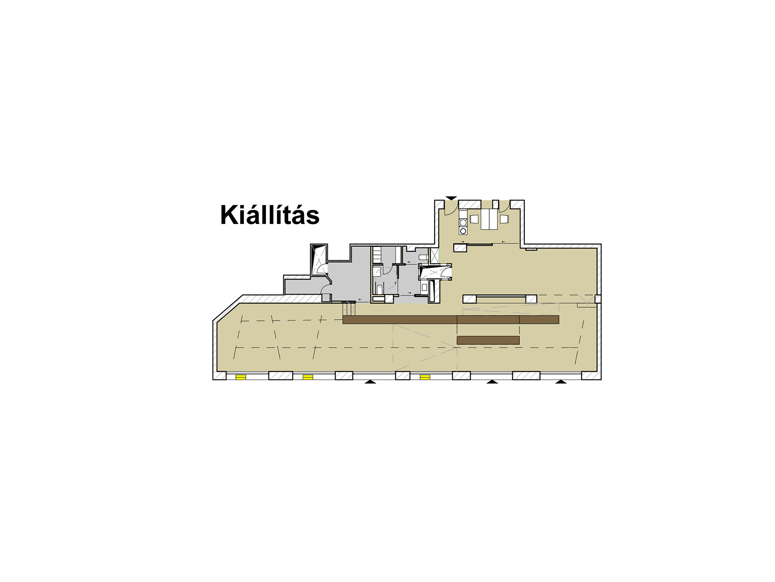
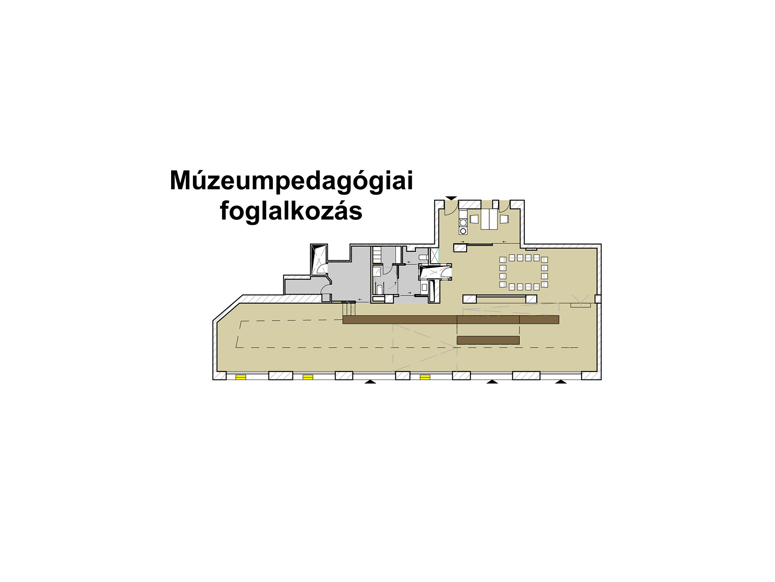
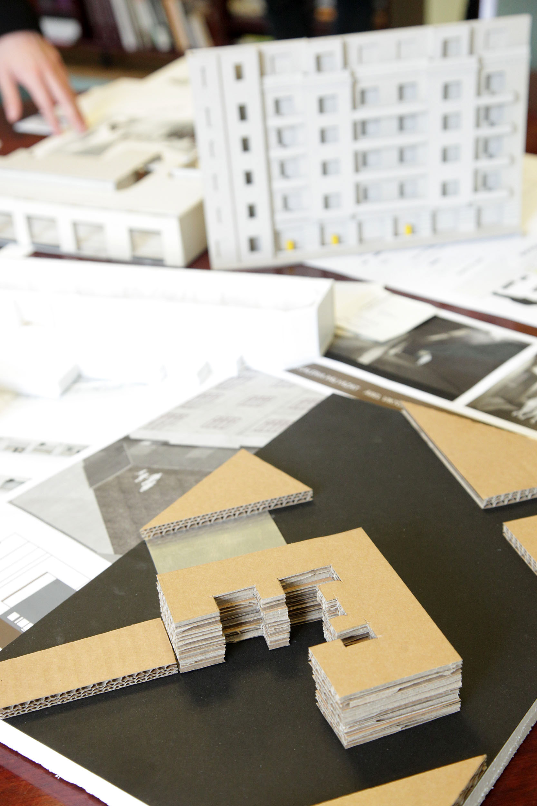

2014-ben meghívást kaptunk a XII. kerületi önkormányzattól a Hegyvidék Galéria belsőépítészeti ötletpályázatára, amin a projekt megosztott első helyezést ért el.
A tervezés során tiszteletben szerettük volna tartani az épület eredeti osztását. A földszinti utcai homlokzaton eredetileg üzletek sorakoztak, melyek a középső fényudvarokkal szellőztetett raktárak szolgáltak ki. Az épület belső udvarában mosókonyhák, cseléd - és házmesteri lakások voltak. Ezt a sávos funkciósémát átültetve - a vizes - és tároló funkciókat a középső sávba sűrítettük, ezzel értékes kiállítási területet nyerve. A teret megnyitottuk a napos déli tájolású belső udvar felé, ahol egy kis konyhával ellátott iroda került kialakításra. A különböző födémszintek közti akadálytalan átjutást rámpák segítik. Az így kialakult hosszanti irányú közlekedőt egymultifunkcionális „okos -fallal” határoljuk, mely tárolótérként magában tudja foglalnia fogadó - és büfés pultot, igény szerint kihúzható belőle egy ruhatár, illetve magában rejti az elbontott álmennyezet helyén plafononi sínen futó mobilfalakat is és a vetítőgépet. Az installációk megvilágítása szintén erről a sínről történik. Az utcafronton a homlokzat tagolása illetve a galéria elhelyezkedése lehetővé teszi a sarokrizalit tömörségét ellensúlyozandó nagyobb portálok kialakítását a könnyedebb vizuálisélmény érdekében. Javasoljuk a parapetek elbontását és födémig futó ablakok beszerelését. A pincék szellőzésére 1,40 m magas réz szellőzőkürtők kialakítását javasoljuk. Ezek egyrészről biztosítják a pincék megfelelő átszellőzését, másodsorban figyelem felkeltőek, harmadrészt pedig periszkóp elven a belsejükben elhelyezett fényforrás és dia segítségével egy nyilvános helytörténeti kiállításoknak adhat helyet. Opcionálisan vetíteni is lehetne belőlük a szomszédos Királyhágó térre.
In 2014 we were invited to an architectural competition for the Interior design of Hegyvidék Gallery, hosted by the local government of the XII. district of Budapest. The project won a shared first prize at the competition.
During the design process, we wanted to respect the original division of the building. On the ground floor, the façade was originally lined with stores, which were served by storage areas ventilated by the central light wells. Openinig to the inner courtyard of the building were laundry rooms and dwellings of servants and the caretaker. By transposing this band function scheme, the water and storage functions have been compressed into the middle area, thus gaining valuable exhibition space. The space was opened to the sunny south-facing inner courtyard, where a office equiped with a small kitchen can be built. Unobstructed passage between the different floor levels is facilitated by ramps. The resulting longitudinal clearway is bordered by a multifunction "smart-wall", which can accommodate a reception and buffet counter as storage area, a cloakroom can be extended out of it, as well as the mobile walls and the projector on the ceiling railing in the place of the demolished faux-ceiling. The lighting of the installations are also done from this rail. On the street front rythm and articulation of the facade and the location of the gallery allows the creation of larger portals to compensate for the tightness of the corner avant-corp for a lighter visual experience. We recommend the demolition of parapets and the installation of windows running from the floor to the ceiling. Ventilation of cellars is recommended to create 1.40 m high copper ventilation hammers. These, on the one hand, ensure the proper ventilation of the cellars, secondly, they are eye-catching and third, by the periscope principle, the light source and the diaphragm inside can be used as a kind of a public local-history exhibit. Optionally, they could be used as projectors to the neighboring Királyhágó square.
belsőépítészet | interior design: Attila Pataki & Renáta Pomázi
konzulensek | consultants: András Göde & Balázs Marián
